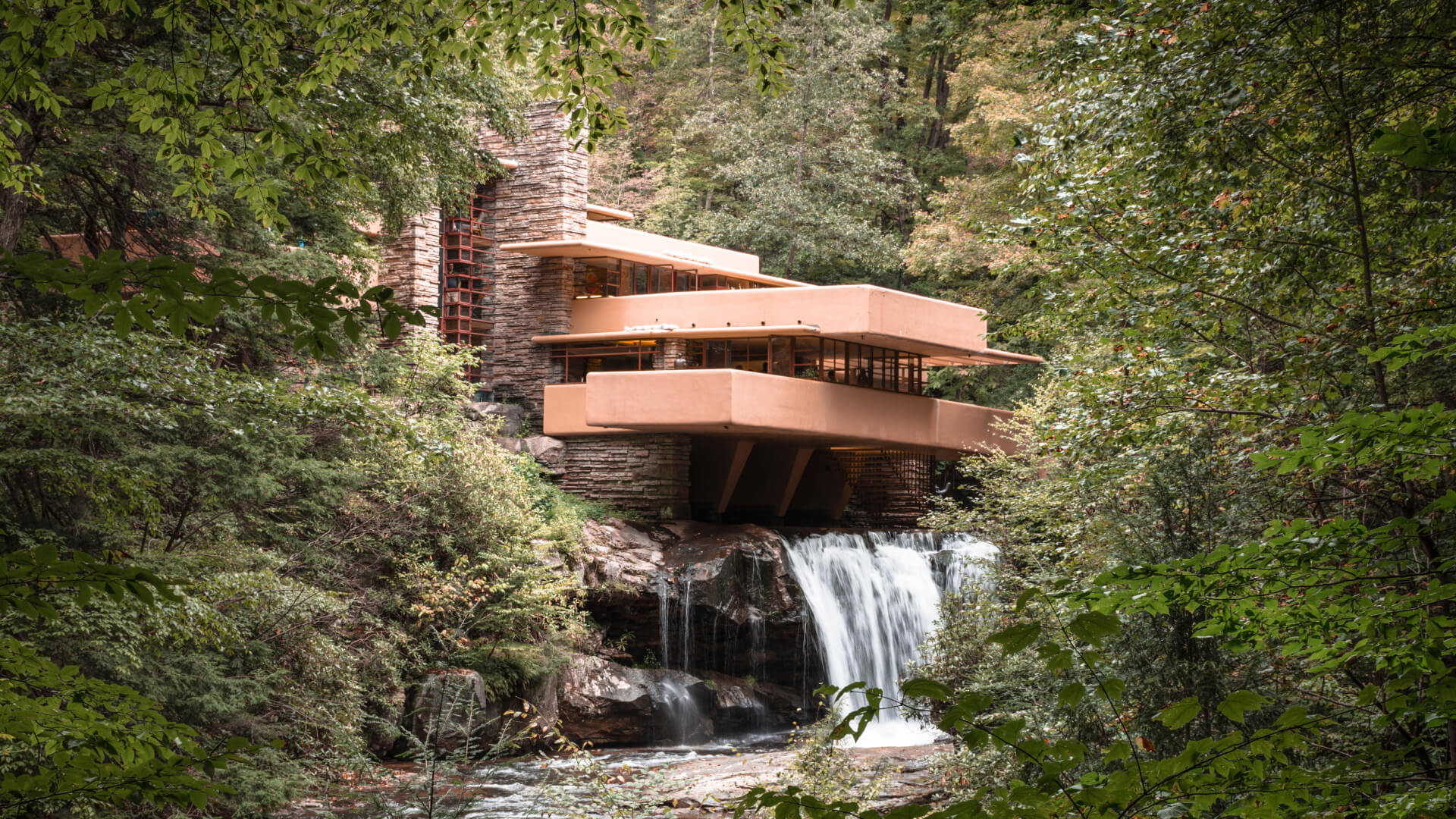Minimalist Architecture: The Art of Simplifying Space
Minimalist architecture, characterized by its emphasis on simplicity, clean lines, and functional design, has become a defining movement in modern construction. While often associated with stark white walls and open spaces, this style transcends aesthetics to prioritize purposeful living and environmental harmony. In this guide, we delve into the origins, core principles, and evolving applications of minimalist architecture, offering insights into its enduring relevance.
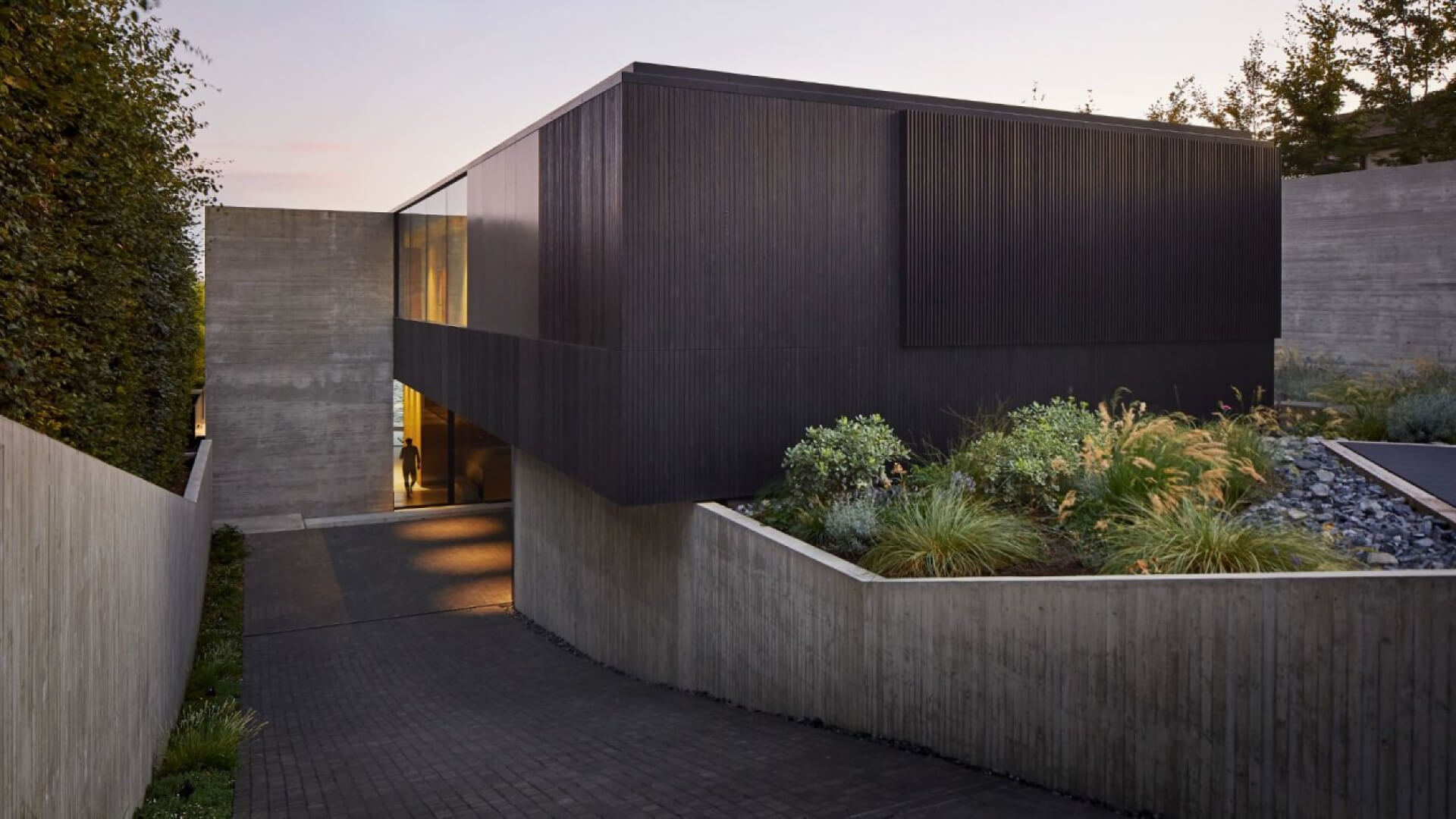
The Evolution of Minimalist Architecture
Minimalism in architecture traces its roots to early 20th-century movements like Bauhaus and Japanese Zen design. The Bauhaus School’s mantra of “form follows function” (source: Bauhaus Archive) laid the groundwork for stripping away ornamentation, while Japanese architects like Tadao Ando integrated natural light and raw materials to create serene, contemplative spaces. By the 1960s, architects such as Ludwig Mies van der Rohe popularized the phrase “less is more,” cementing minimalism as a response to the excesses of post-war consumerism.
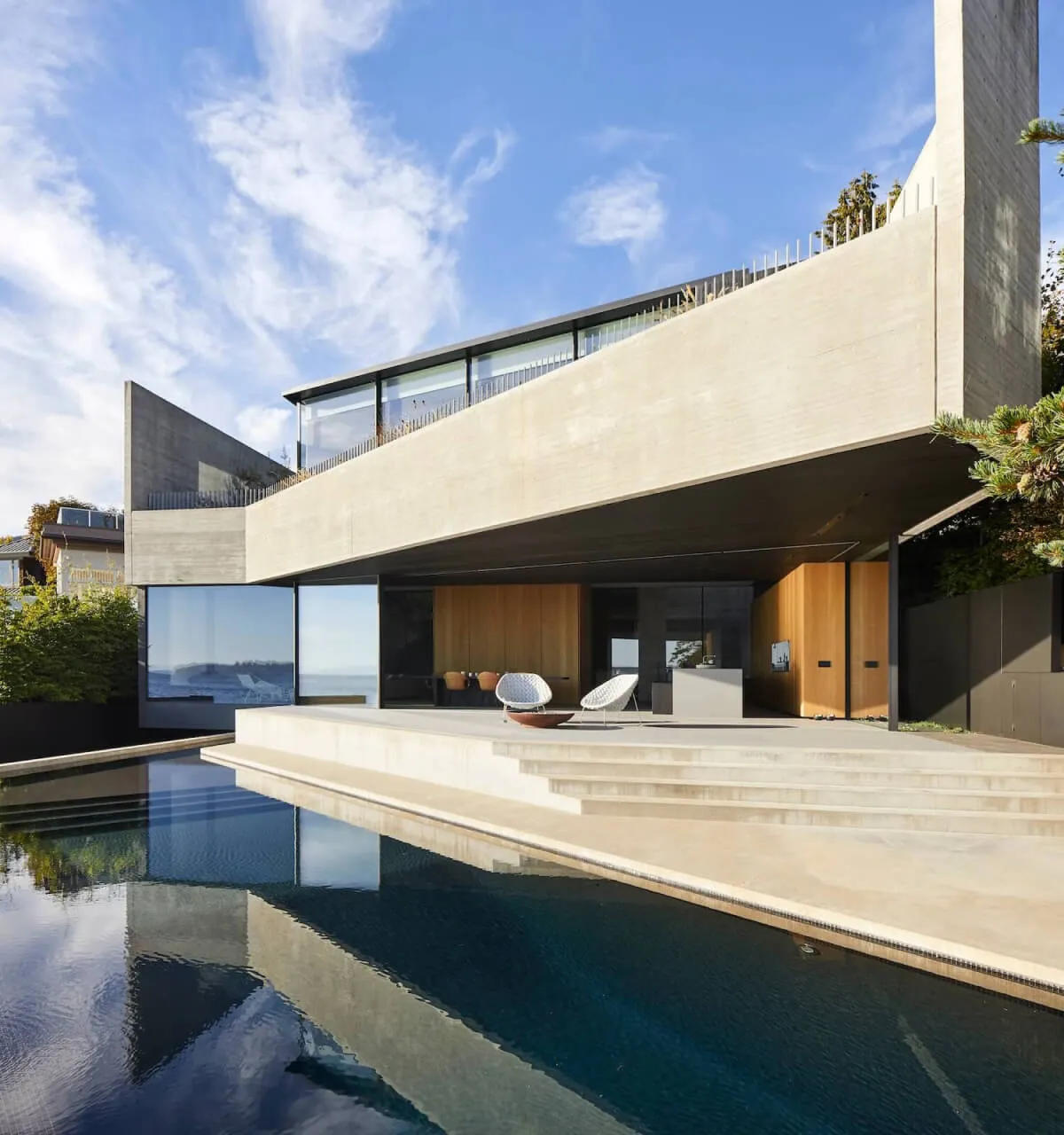
Today, minimalist architecture continues to evolve, blending traditional principles with smart technology and sustainable practices. A 2022 report by the Royal Institute of British Architects (RIBA) notes that 68% of architects now prioritize energy efficiency in minimalist projects, reflecting a shift toward eco-conscious design.
Core Principles of Minimalist Design
1. Simplicity in Form and Function
Minimalist buildings avoid unnecessary complexity. Geometric shapes, monochromatic palettes, and uncluttered layouts emphasize utility. For example, John Pawson’s Design Museum in London uses a restrained material palette of Portland stone and oak to create a timeless, adaptable space.
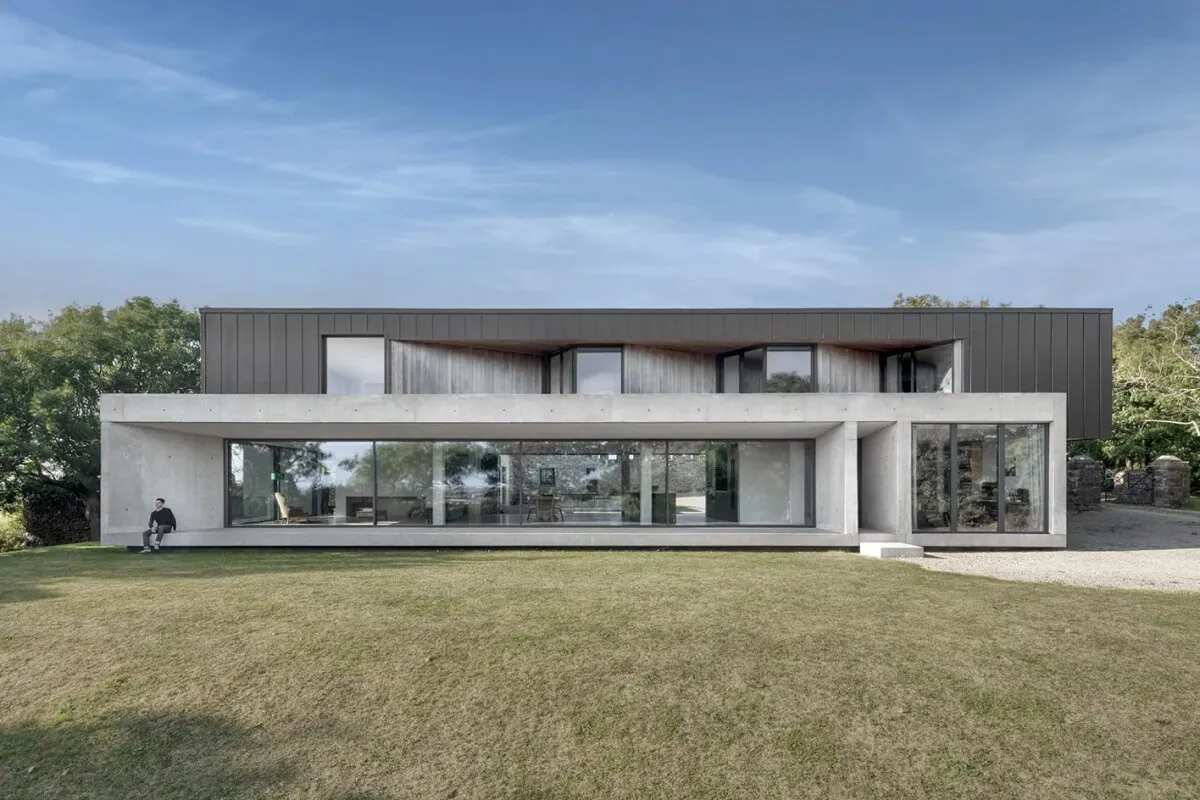
2. Strategic Use of Light
Natural light is a cornerstone of minimalist design. Large windows, skylights, and open floor plans amplify brightness while reducing reliance on artificial lighting. The Church of the Light by Tadao Ando illustrates this principle, where a single cross-shaped aperture transforms sunlight into a spiritual element.
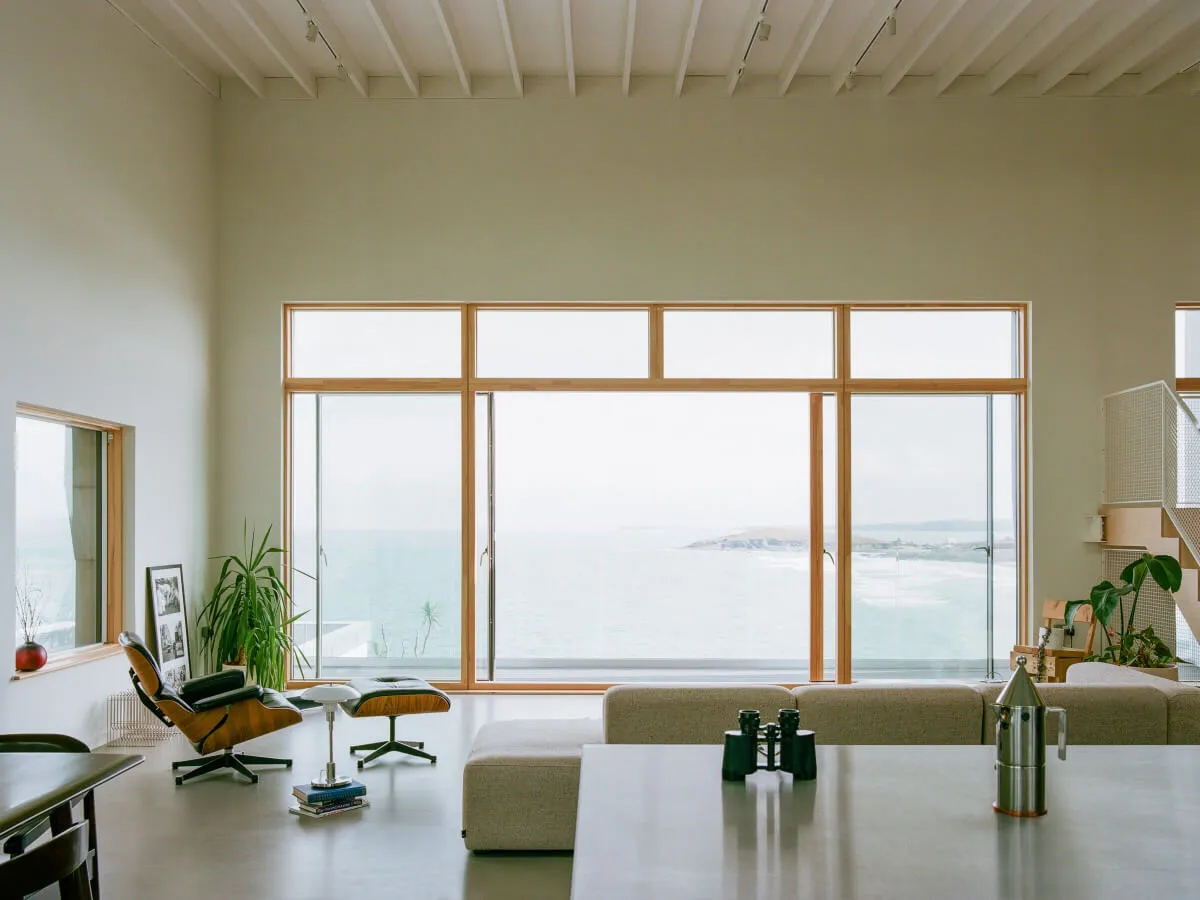
3. High-Quality Materials
Minimalism prioritizes durability over decoration. Exposed concrete, steel, and untreated wood highlight authenticity. Swiss firm Herzog & de Meuron’s Tate Modern Extension showcases textured concrete walls that merge robustness with visual warmth.
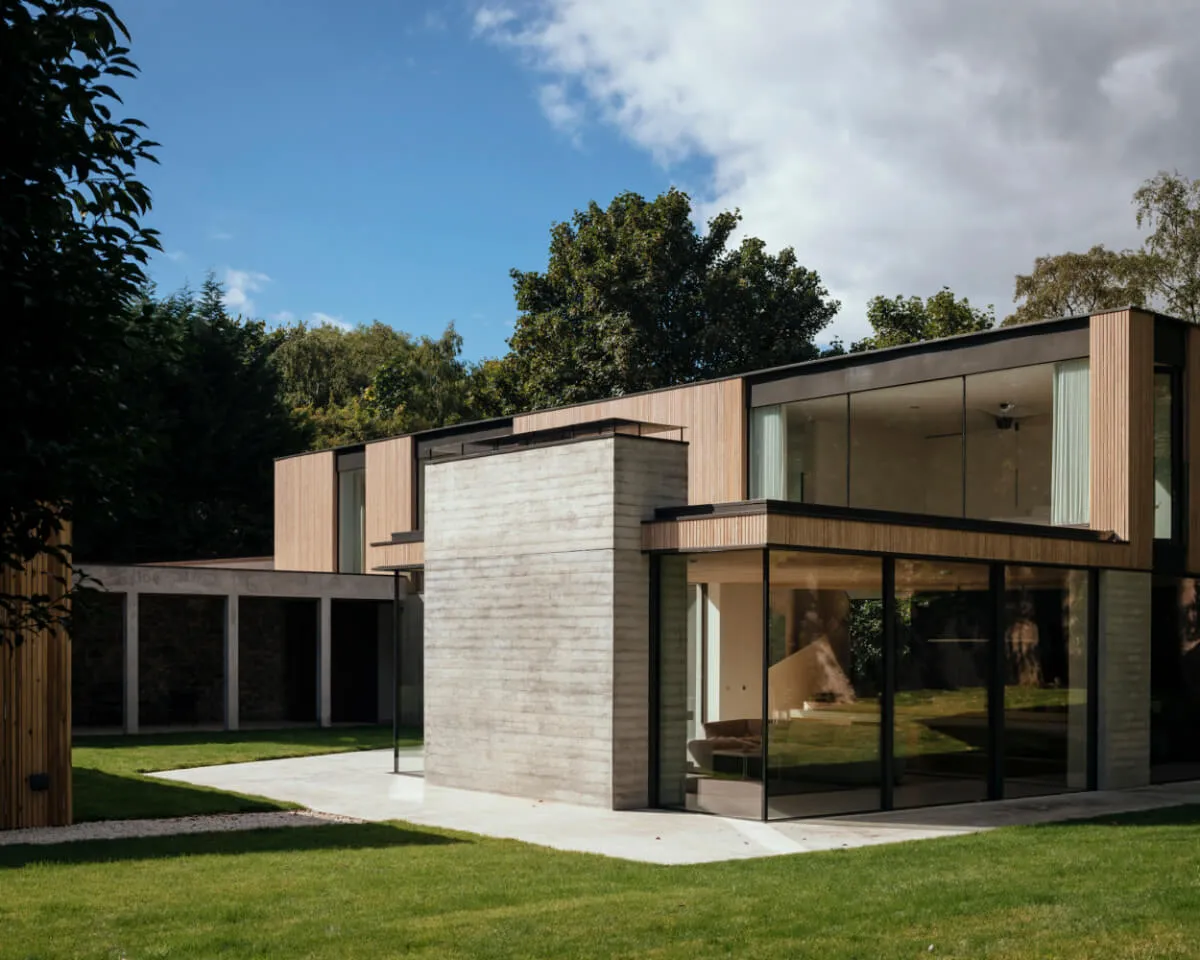
4. Spatial Harmony
Negative space is as critical as physical structures. Open areas create balance, encouraging mindfulness and movement. The Farnsworth House by Mies van der Rohe demonstrates how fluid interiors blend seamlessly with natural surroundings.
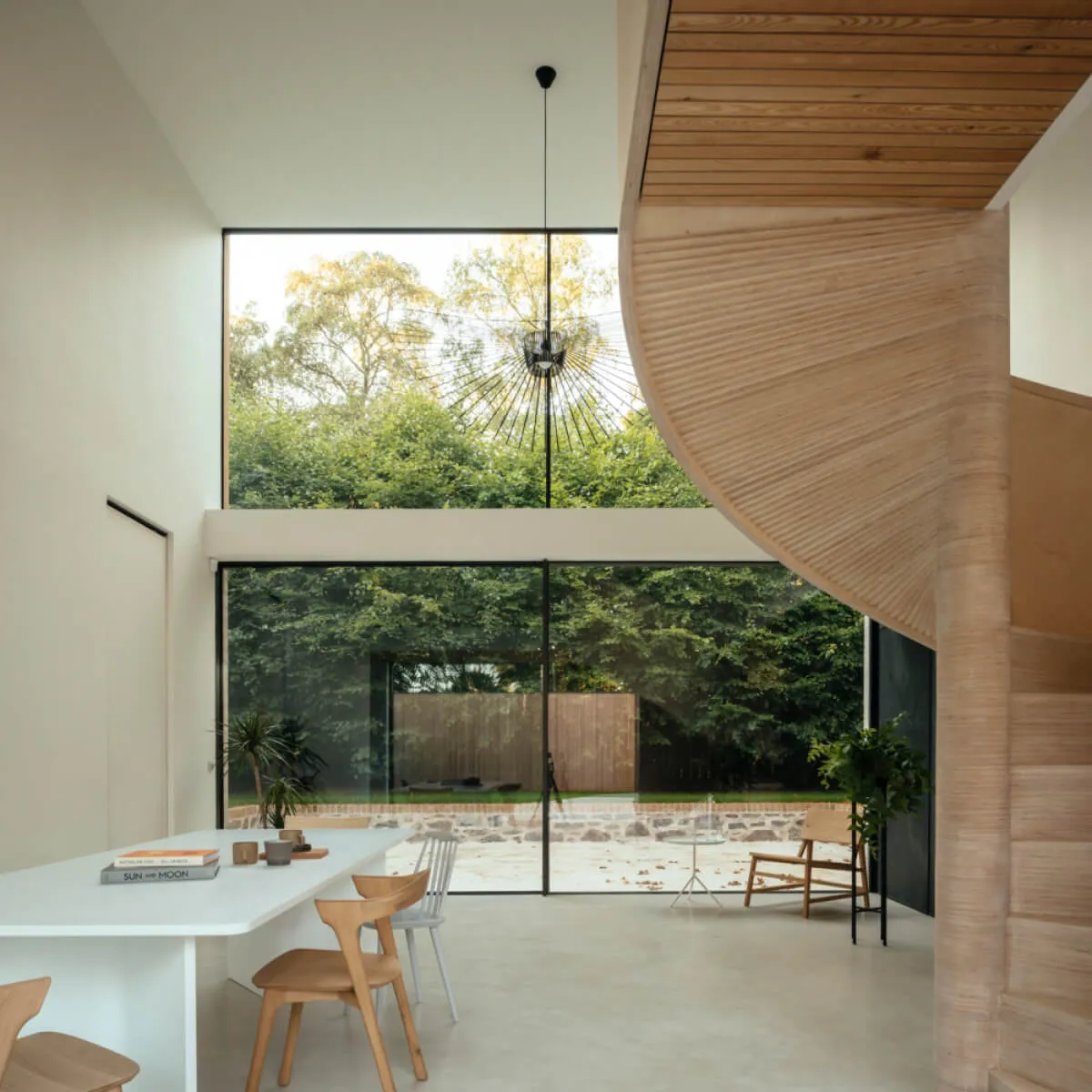
Sustainability and Minimalist Architecture
Modern minimalist design increasingly intersects with green building practices. Features like passive solar heating, rainwater harvesting, and recycled materials reduce environmental impact. A 2023 study by the U.S. Green Building Council found that minimalist homes consume 40% less energy than traditional designs due to optimized insulation and efficient layouts.
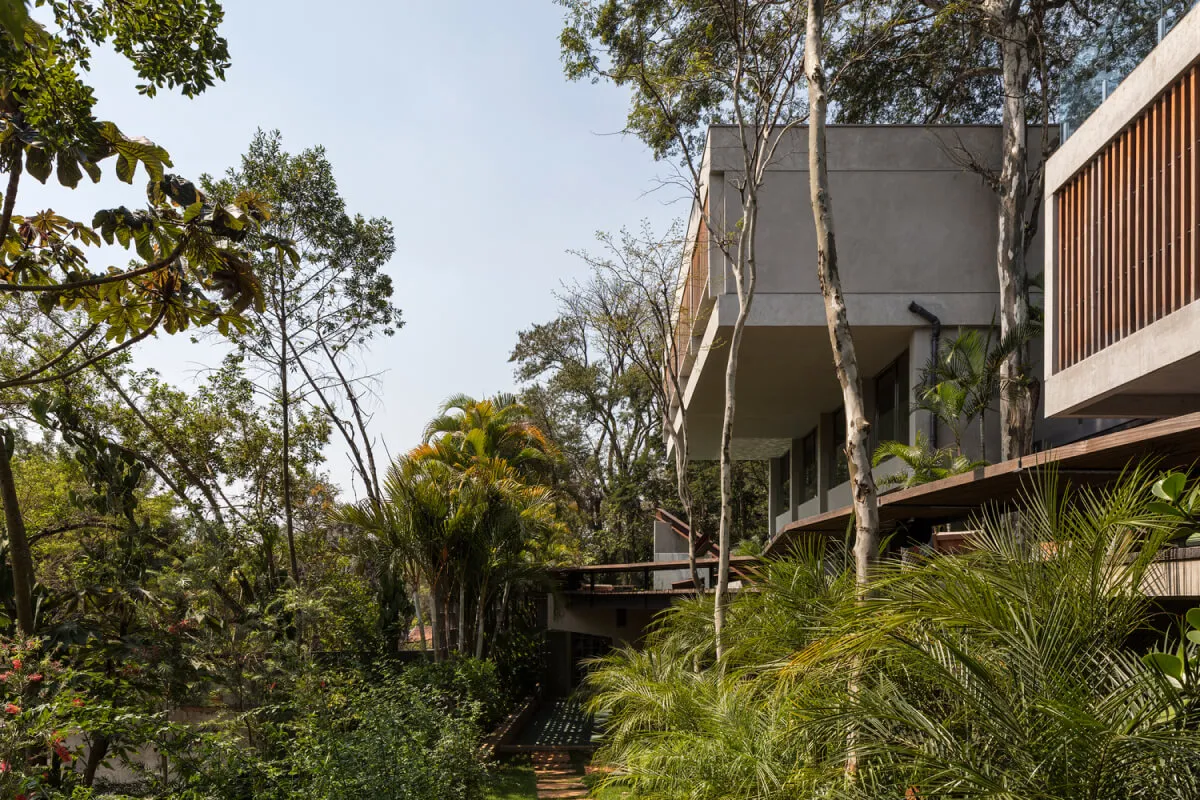


Architects like Shigeru Ban champion this synergy. His Cardboard Cathedral in New Zealand uses recyclable paper tubes to create a lightweight, earthquake-resistant structure, proving sustainability need not compromise aesthetics.
Incorporating Minimalism into Residential Spaces
For homeowners inspired by minimalist principles, consider these actionable steps:
- Declutter Thoughtfully: Remove non-essential items and invest in multi-functional furniture (e.g., storage-integrated seating).
- Choose Neutral Palettes: Soft whites, grays, and earth tones create calm. Accent with natural textures like linen or jute.
- Maximize Natural Light: Install floor-to-ceiling windows or use reflective surfaces to brighten rooms.
- Opt for Quality Over Quantity: Select durable materials like hardwood floors or stainless steel fixtures that age gracefully.
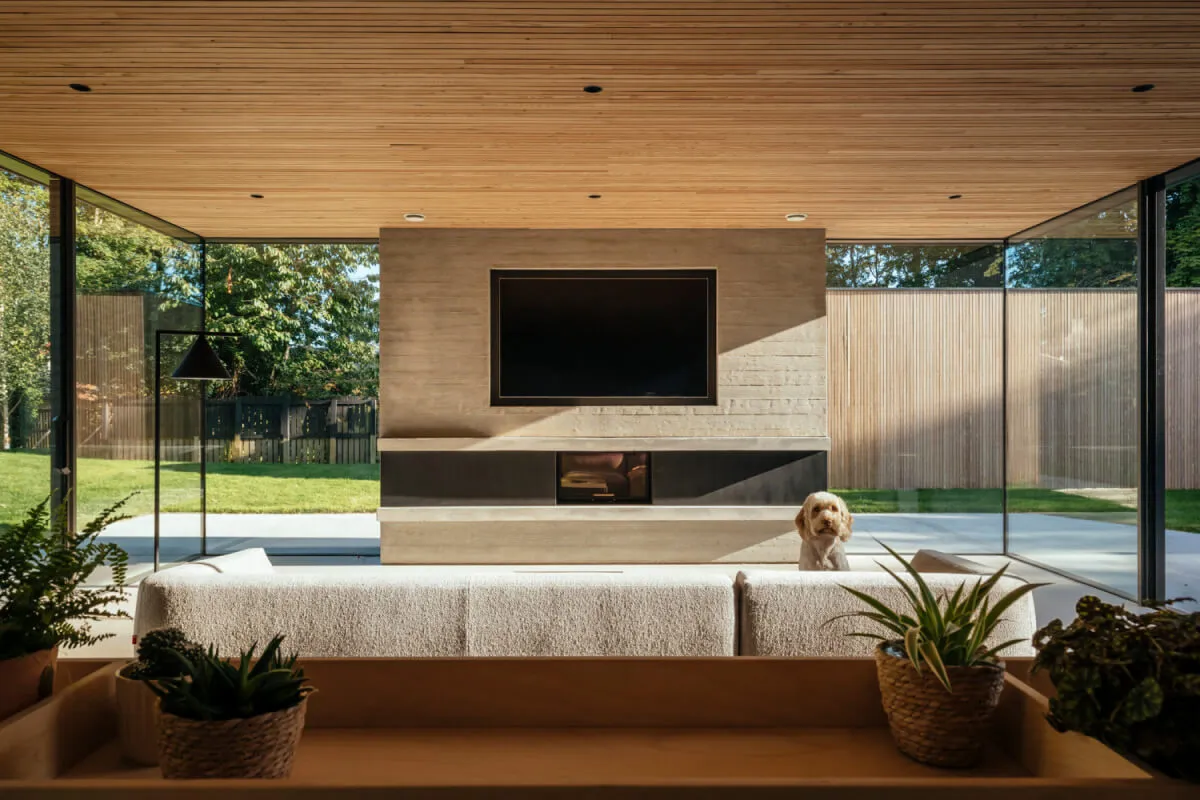
The Future of Minimalist Architecture
Emerging trends include:
- Biophilic Integration: Incorporating greenery, as seen in Stefano Boeri’s Vertical Forests.
- Smart Minimalism: IoT-enabled homes with hidden tech, like voice-controlled lighting.
- Adaptive Reuse: Converting industrial spaces into minimalist lofts, reducing urban sprawl.
As urbanization intensifies, minimalist architecture offers a blueprint for sustainable, human-centric living.
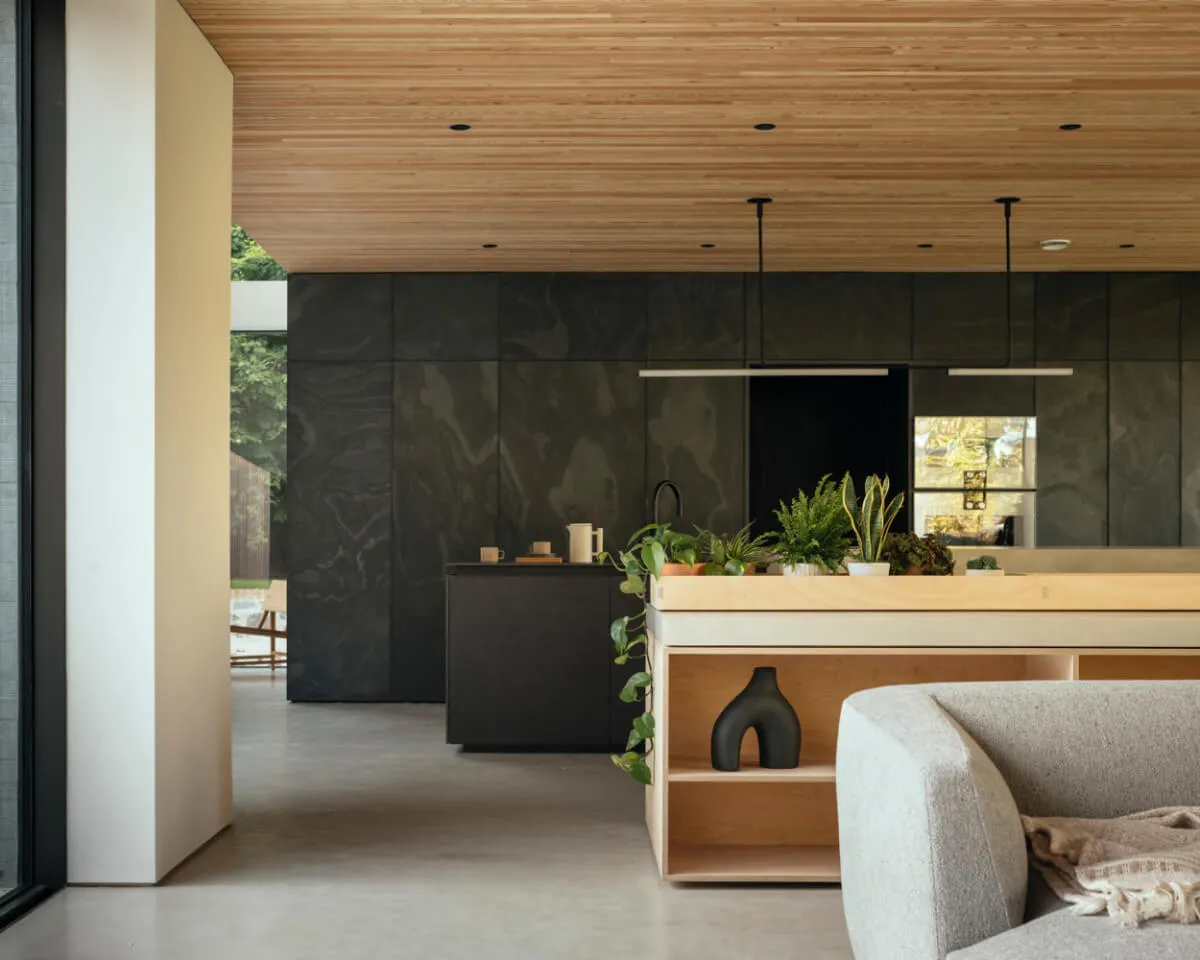
Key Takeaways
- Minimalist architecture merges aesthetics with functionality and sustainability.
- Core elements include simplicity, natural light, and high-quality materials.
- Modern applications prioritize eco-friendly practices and innovative technology.
For further reading, explore Dezeen’s coverage of contemporary minimalist projects or ArchDaily’s analysis of sustainable design trends.
By understanding its principles and applications, architects and homeowners alike can harness minimalism to create spaces that inspire clarity and connection.

